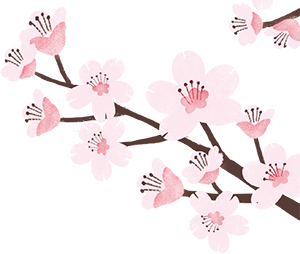
The University of Seoul (UOS) has entered into a new semester with a changed landscape. Last year, construction on the campus of UOS was carried out on a grand scale. In particular, the Student Hall and the First Engineering Building were reconstructed throughout last year. Finally, reconstructions were completed this year and the brand-new campus was unveiled to the public. Many students of UOS have been looking forward to seeing the reconstructed buildings. For those who are not familiar with the new scenery of UOS, The UOS Times will introduce reconstruction of the campus.
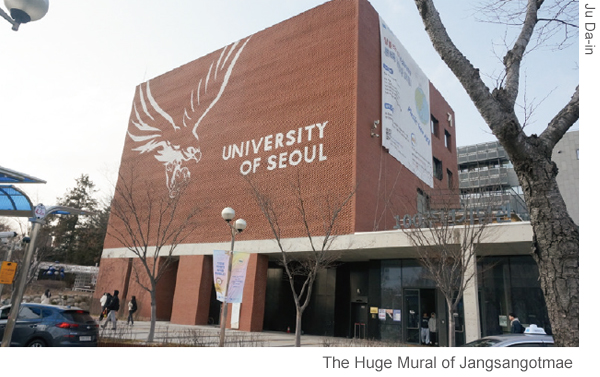
A huge mural of Jangsangotmae (Jangsan Cape Falcon, in English), the symbolic animal of UOS, is painted on the wall of the Centennial Memorial Building. Jangsangotmae, which is an idol in folklore, has the spirit to fight against larger beasts. Moreover, it is characterized by embracing the weak, which is the reason for serving as a spiritual being. On the face of the wall made of red bricks, the white falcon is flying fiercely. The strong wings of the Jangsangotmae symbolize flexible ideas and the challenging spirit. To represent them, which UOS aims to enhance, the new painting has been placed near the main gate.
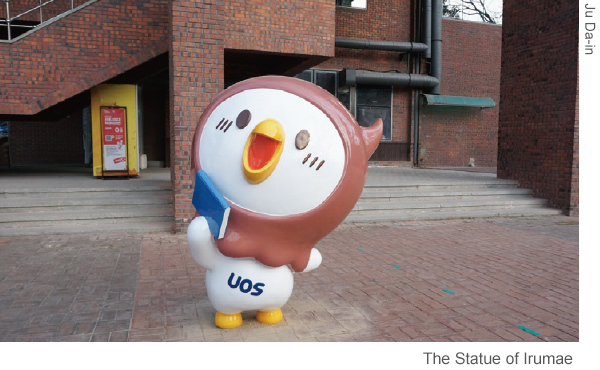
The statue of Irumae has been erected in front of the Student Hall. Irumae, a baby falcon, is a mascot of UOS. Its characteristics include the proportion of the two-body figure and short arms. Irumae is as brave as Jangsangotmae; it also overcomes hardship and brings courage to people. To emphasize the character of the university and to make students feel attached to Irumae, the statue is near the Student Hall and is easily accessible to anyone who visits the campus.
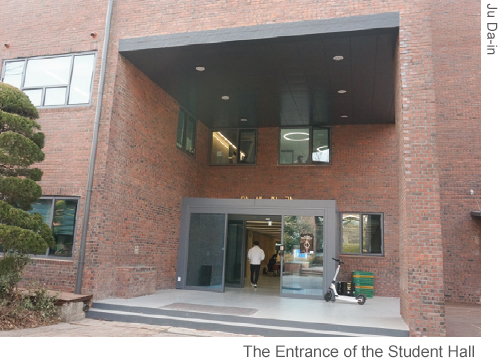
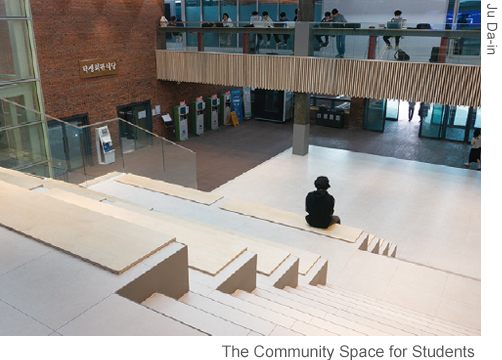
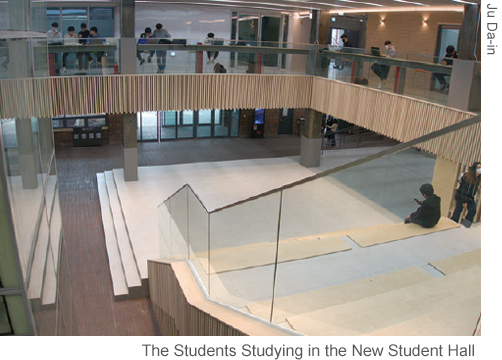
The Student Hall, which was constructed in 1983, has also been renovated. Students complained about its old facilities for a long time. Unlike the existing old installations, it has been relocated to a new place during reconstruction. On the first floor, there is a new café adjacent to the outdoor terrace. Furthermore, a community space for students is also available. In the part connected with the entrance, a large hall is furnished with terraced seating. There are university institutions on the second floor. Divisions of Students Affairs and the University Health Center are located in the Student Hall.
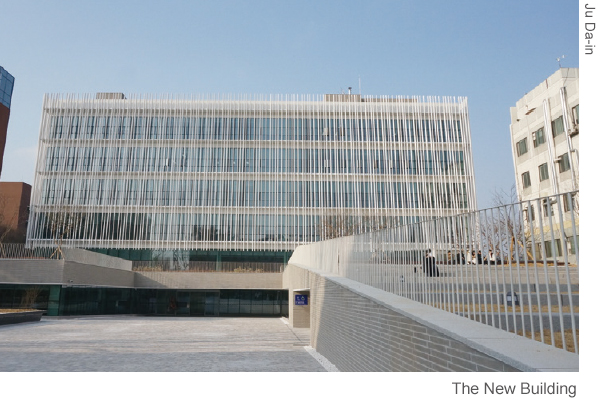
UOS promoted “Campus Masterplan 2040,” a medium and long-term plan for the development of the campus environment. The First Engineering Building, which had problems with lack of labs and places for study, has been reborn as a new building. The new building has 5 floors above ground, 2 basement floors, and a total floor area of 11,860 square meters and is filled with 35 professors’ laboratories, and 48 new material laboratories. Additionally, it has three seminar rooms and high-tech lecture rooms. To share information about the new building and celebrate the completion, a ceremony was held on February 24th, in which it was announced that the building aims at the growth of the education of natural sciences and engineering by offering comfortable learning spaces and laboratories. The then president, Suh Soon-tak, expressed the hope that the construction of the new building is an opportunity for UOS to take further steps to become a global institution.
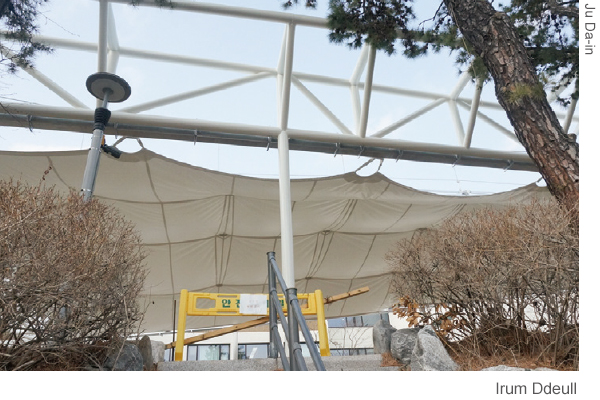
The members of UOS are happy to see how the school makes use of its space effectively, while highlighting its symbols. There are still facilities being built at UOS. Now, Irum Ddeull which is located behind the Cheonnong Hall, is under construction. It is a courtyard for students, and it can be used as a concert hall. According to the “Campus Master Plan 2040,” UOS will work on student welfare by improving the campus environment.
Ju Da-in
aaou21@uos.ac.kr

